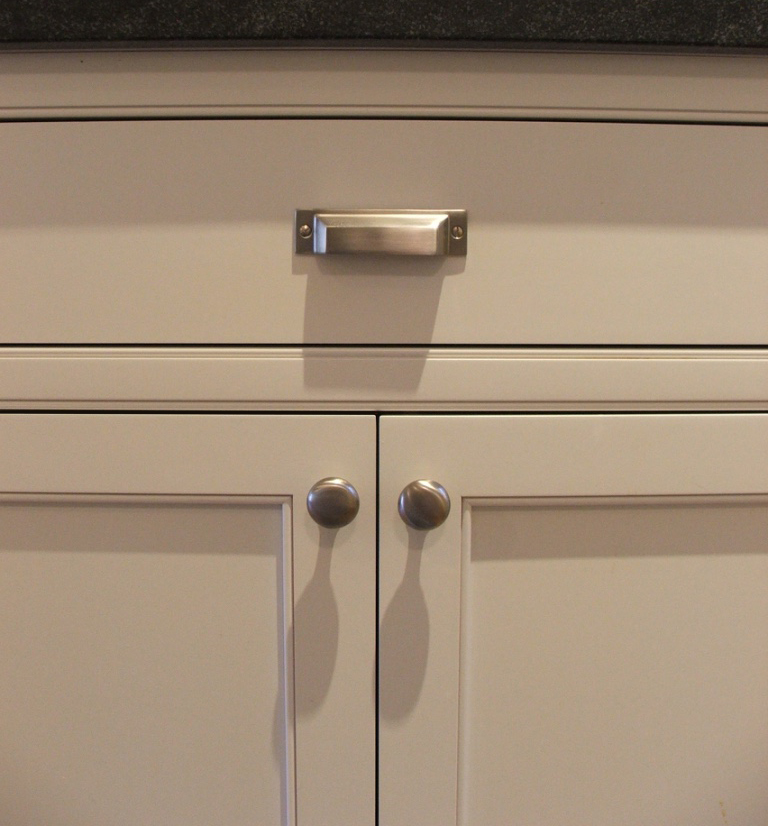CHESTNUT STREET
DEDHAM, MASSACHUSETTS
CHESTNUT STREET | RESIDENTIAL
DEDHAM, MA
Interior RENOVATION & ADDITION
With its origins of construction dating back over a century, this project was the latest in a series of interventions that have helped the house evolve over time to where it is today. Surmised to have started as a pair of inns on the westward trail out of historic Boston, the two forms were joined and subsequently adjusted to create its stretched massing and unusual four chimney spine expression. This renovation sought to once again update older aspects of the house that fell behind modern functionality while maintaining the key aspects of the original to leave its character intact.
The changes within the existing envelope included two bathrooms and an office while the additive portion facilitated a new bathroom, laundry room and an updated kitchen. An older layout of smaller and isolated rooms was opened up to a dining and living space to reflect the client's desire of a house centered around cooking. While the original post-and-beam framing of the house was modified to allow for larger spans, the result was infilled with a combination of custom cabinetry and finishes that blended historic with its contemporary reinterpretation.





