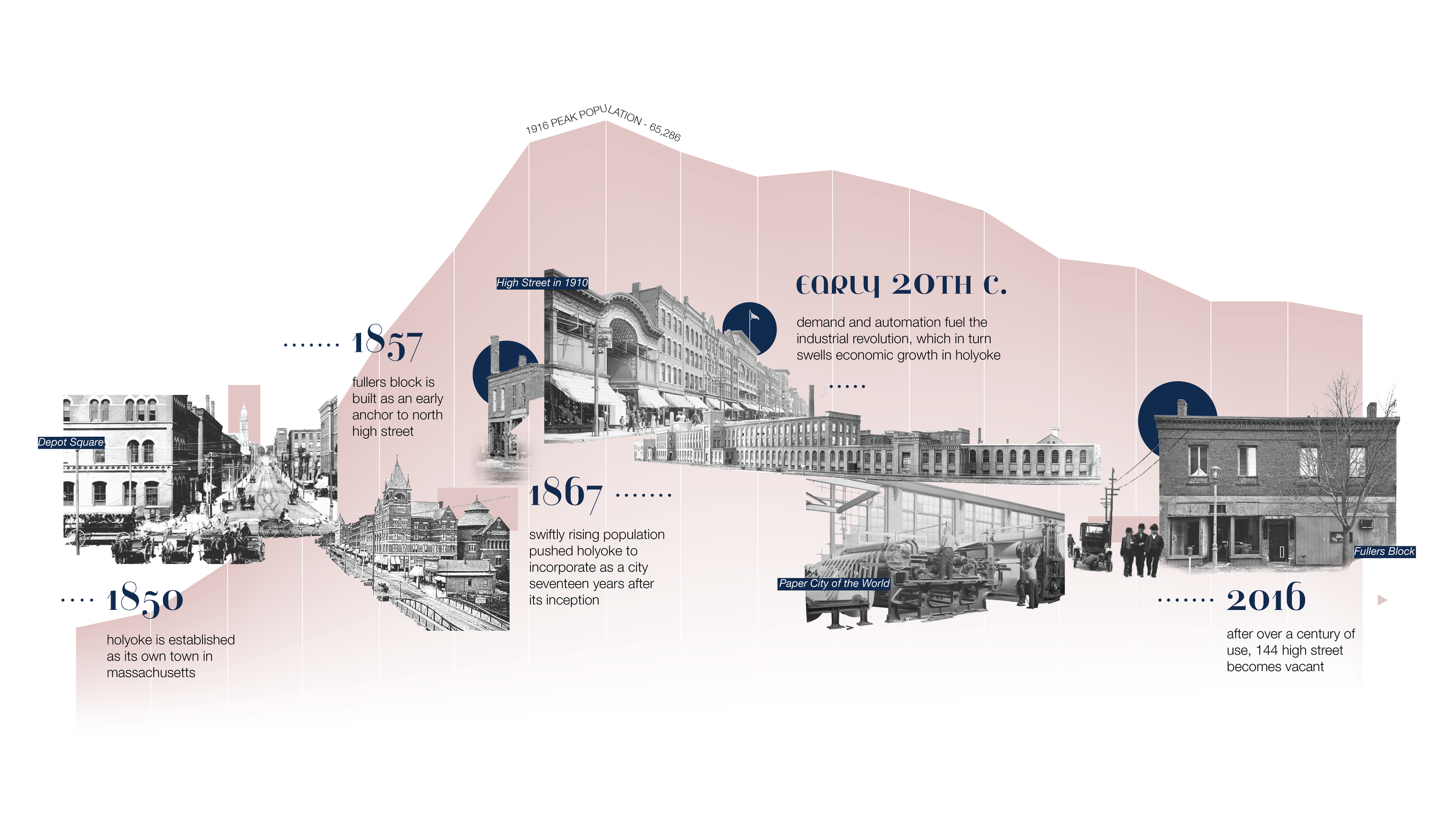FULLER’S BLOCK
HOLYOKE, MASSACHUSETTS
144 HIGH STREET | DESIGN & DEVELOPMENT PROPOSAL
HOLYOKE, MA
BUILDING RENOVATION, DEVELOPMENT PROPOSAL & BUSINESS PLANNING
DCP’s growing experience with turn-of-the-century structures served as a background for the development proposal of 144 High Street, originally constructed in 1857, before the U.S. Civil War. While its age was a key factor in the degraded condition of the property, it also spoke to the quality of its construction and the resilience that had kept it intact despite years of vacancies. It’s placement on the former retail strip of High Street was more than enough justification for its restoration and reclamation.
Holyoke was built around its downtown. The energy and innovation that created one of the America’s first planned industrial communities was centered around an amazing canal system that carved through the streets of the city’s core. The downtown was a generative urban environment rather than a retail outcropping built to service a suburban enclave. The largest amounts of latent energy still exist in the center of the city, so rehabilitation efforts that focus on the downtown have the potential to yield the greatest results.
Of all that the city used to be, where was there more commercial retail bustle than High Street? The character and artistry that line the sides of the street make it no surprise that districts on the North and South of City Hall hold designations from the National Register of Historic Places.
With its combination of commercial retail & residential space, 144 High Street is exactly the kind of mixed-use building that the downtown needs revived.
As an abandoned historic structure built for a different era of uses and functional constraints, the site presents a number of challenges to the parameters of traditional development methods. But the aspects that could discourage the mechanics of the status quo also lend themselves to exploring innovative ways for adaptively re-using the historic fabric.
Holyoke, Massachusetts - Site Plan
Of the great journey that the City of Holyoke has taken over its life, “Fuller’s Block” at 144 High Street has been there for most of it. When Holyoke emerged from being merely “Ireland Parish” within West Springfield and established itself as a unique town of its own destiny, it was early buildings that helped to cement High Street’s importance. Built only 7 years after the town’s incorporation, 144 High Street is one of these early pillars--one of less than 10 buildings that mark the first movers of North High Street. Since the beginning, High Street has represented one of the two economic centers of the city and many indications point to this building as being an occupied and contributing member of the district.
The task facing not only this building, but Holyoke in general, is a complicated one that exists at multiple, interconnected scales. The network of residents, businesses, amenities and spaces at the urban level exists as a series of smaller systems; groups of people and uses that form nodes of activity at the scale of the neighborhood, block and even building. The goal is to start with critical pieces that can not only breathe life into the site, but help serve as a catalyst for broader activation.
The first phase of the project was to provide activation to the street level spaces while securing the enclosure of the building and prevent further degradation. The masonry shell of the building would repaired and re-pointed while the failed roof at the rear of the building was targeted for replacement. With a potential retail tenant secured at the time of submission, part of the commercial ground floor was re-designed to suit their needs while the neighboring space would be renovated as a canvas for future tenants. The completion of this first phase would allow the building to begin generating both activity and income and restore its place as a contributor to the downtown.
Phase Two was centered around the second floor residential loft space. Given that the floor was comprised of a single unit, it held the rare condition of being zoned for a single family residential unit over commercial space. This allowed for unique code considerations that helped to guide the renovation efforts. The final proposed unit was an impressive 2-bedroom, 2.5 bathroom loft with direct access to the street and potential for a rear roof terrace with views overlooking the downtown.






