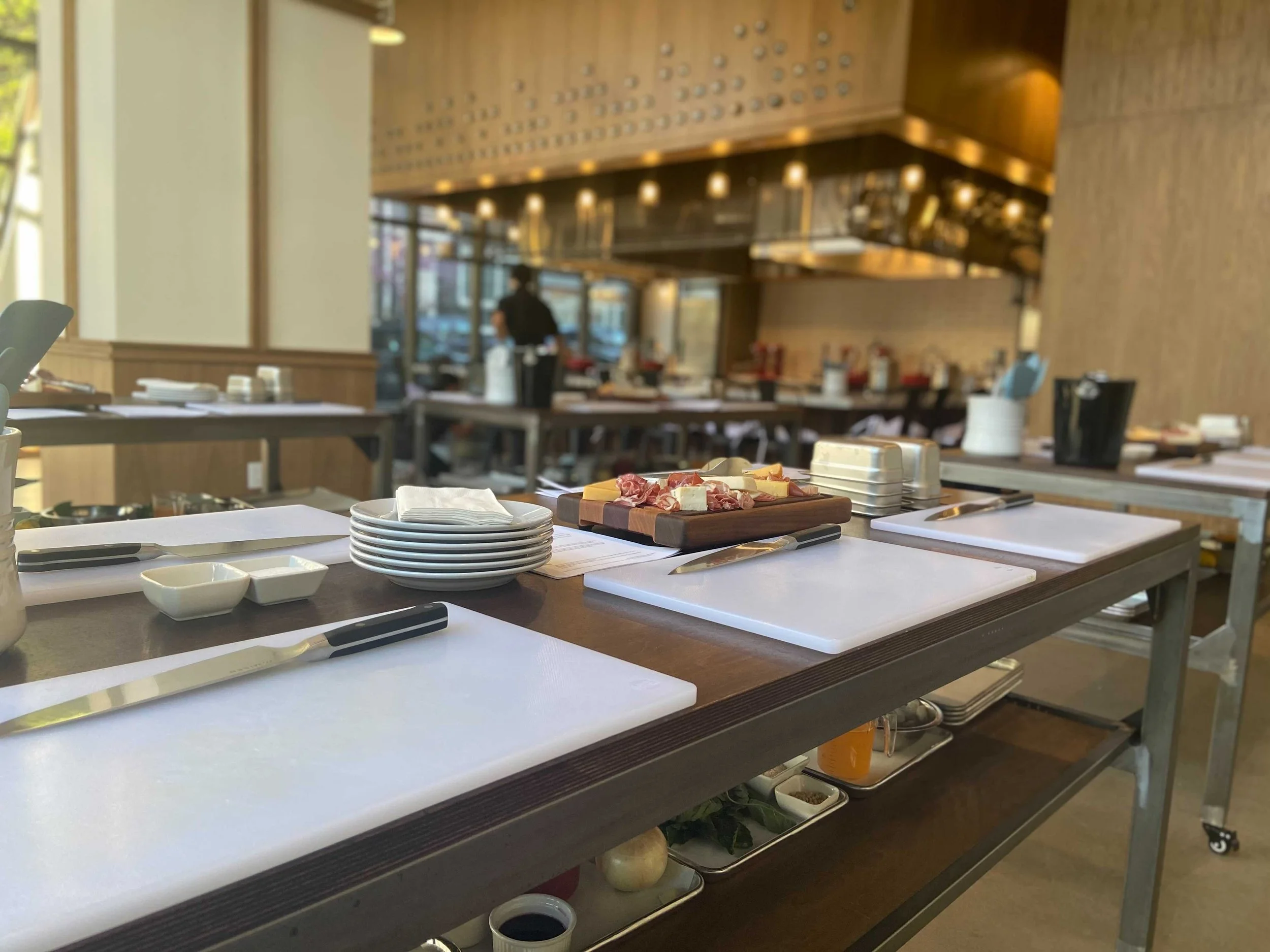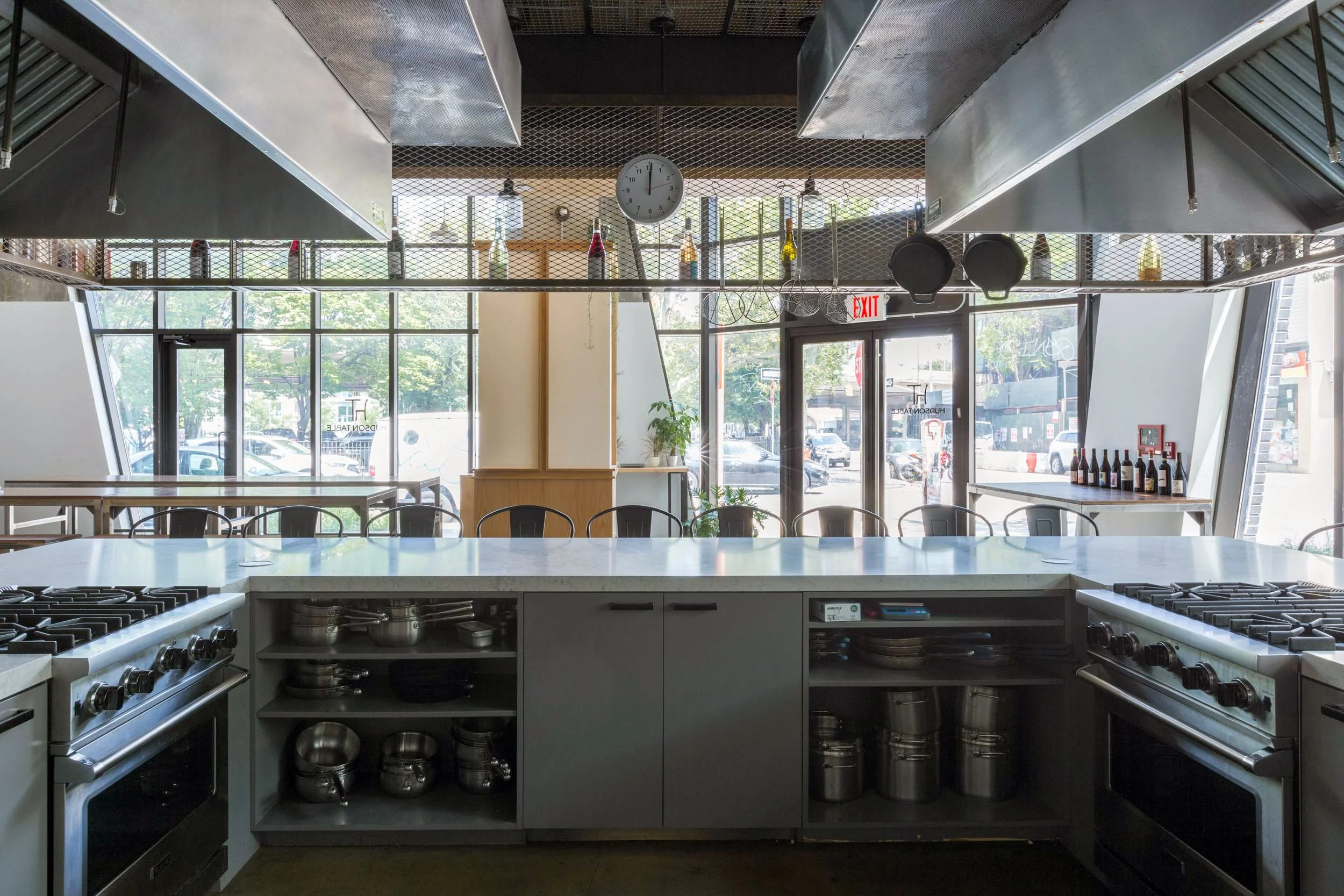HUDSON TABLE
BROOKLYN, NEW YORK
HUDSON TABLE - WILLIAMSBURG | Hospitality
WILLIAMSBURG, NY
2,900 SF | Interior CONSTRUCTION
By the time we met the owners of Hudson Table, they had already started their service of providing high quality cooking classes to those interested in expanding their culinary skills. Thankfully, we had a great model to work with the opportunity to bring a new face to the venture for its induction into the mix of Williamsburg. The countenance of teaching cooking classes may have been the primary focus in layout and organization, but it quickly became clear that teaching people to cook was only a piece of how the space would function for Hudson Table. Clients could also host public events to utilize the infrastructure that served as a backbone for educational cooking and demonstrations. While claiming its own unique facet in the realm of broader hospitality, the space came with the same degree of rigorous requirements from a functional perspective for each kind of operation within a flexible space.
Both floors of the site carried their own challenges as white-box retail spaces. The ground floor enjoyed tall ceilings in excess of 16 feet with two walls completely glazed to passerbies of the corner space. The cellar was strikingly different with low ceilings and no natural light. Both spaces were puzzles for HVAC coordination including kitchen exhaust, make-up air and tempered air distribution. The ground floor became crafting a space within a space, serving as a showcase for the teaching of cooking in the round at a wrapping counter. Ductwork and piping was hidden by an overhead volume that hovered over the center of eating and prep—not unlike a curtain rising over a stage or the cover being lifted from a hotel tray. Patrons sitting in at the bar feel part of a smaller space focused on cooking with the larger space operating behind them.
The cellar space could not be more different, presenting the less common task of creating a cozy and welcoming dining experience in a subterranean space with no windows. The classic New York beauty of the historic subway station under City Hall provided a starting point for bright colors, dim lighting and the warm of walnut millwork. Though the layout largely grew out of the necessity of spaces and services, the result was honed into a smaller teaching counter and tables for intimate dining. Despite being housed in a building that was visually driven by cast-in-place concrete the interiors became centered around warmth and tactility to provide some welcome respite from bustle of the streets and the nearby BQE.














