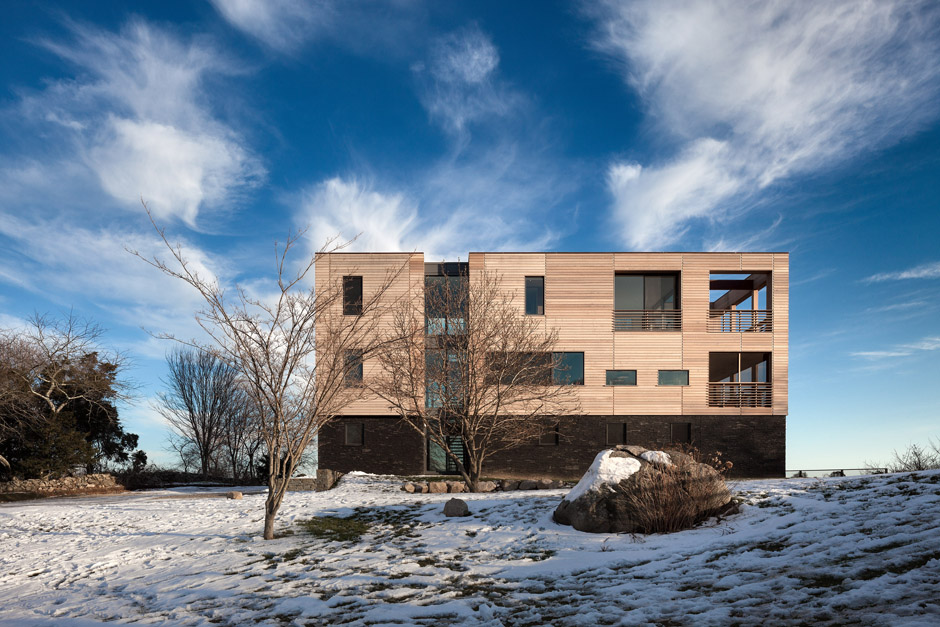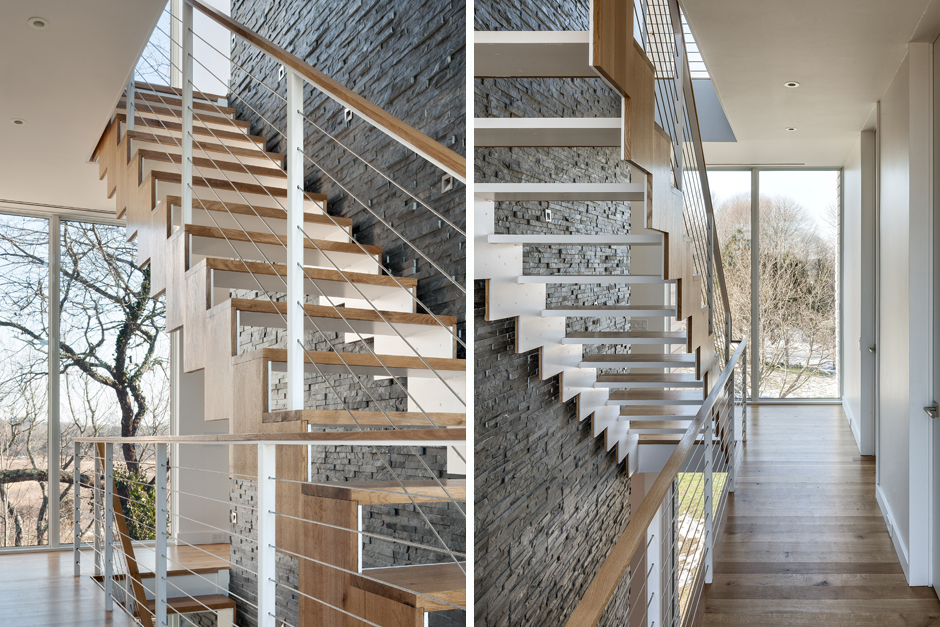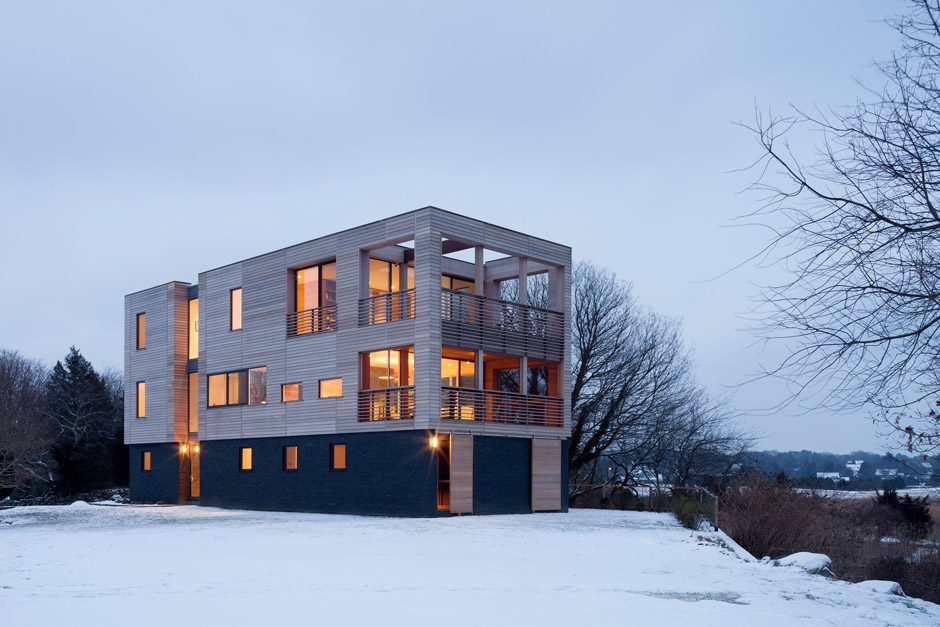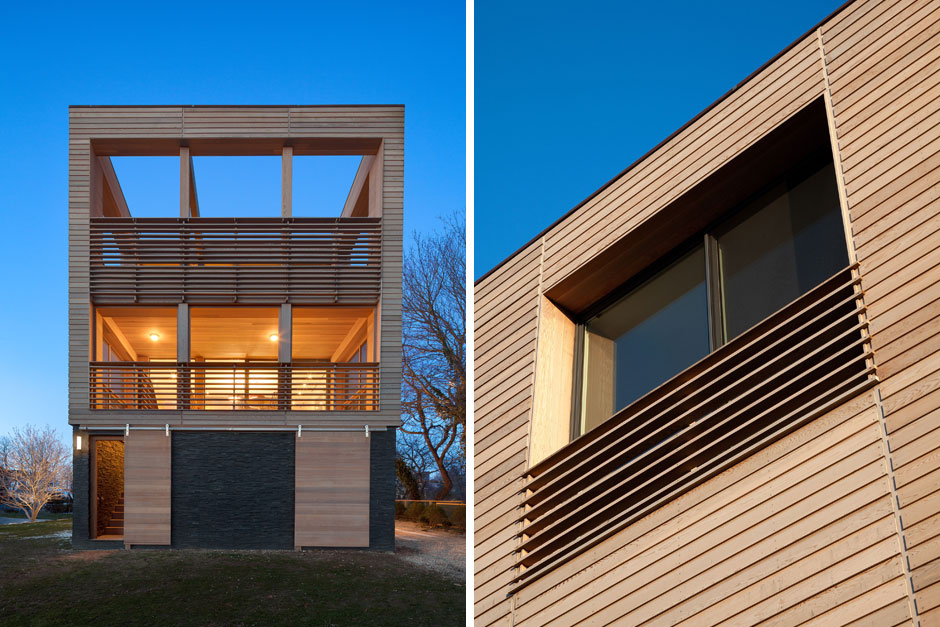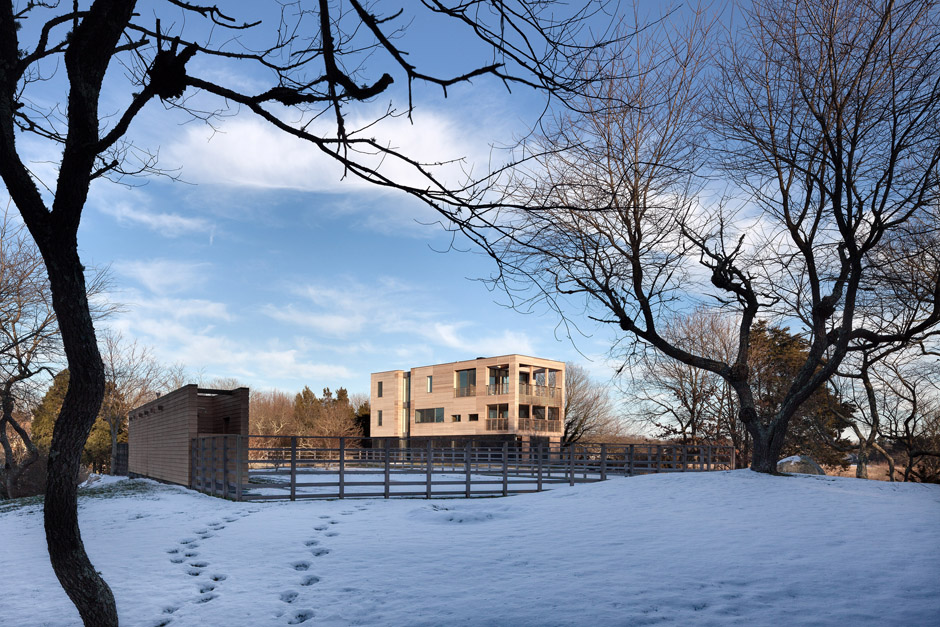FEATURED | COMPLETED | IN PROGRESS
Westerly House | Residential
Westerly, RI
4,300 SF | New Construction
2013 Dwell House Tour
Perched next to a wetland reserve, this new residence had to put all of its mass above grade in its attempts for light, views and immersion in its natural surroundings. The form of the residence evolved as a reflection of its programmatic distribution, each maximizing orientation for exposure to the landscape.
The lightness of a glass-enclosed stair knits together a heavier base of support functions with a lighter box wrapped in warm cedar allowed to weather into its environment.
The house strove to reduce energy consumption through its highly insulated envelope to bolster heating and cooling provided by geothermal wells.
Project Team: LUBRANO CIAVARRA ARCHITECTS, T. Caine Project Manager
