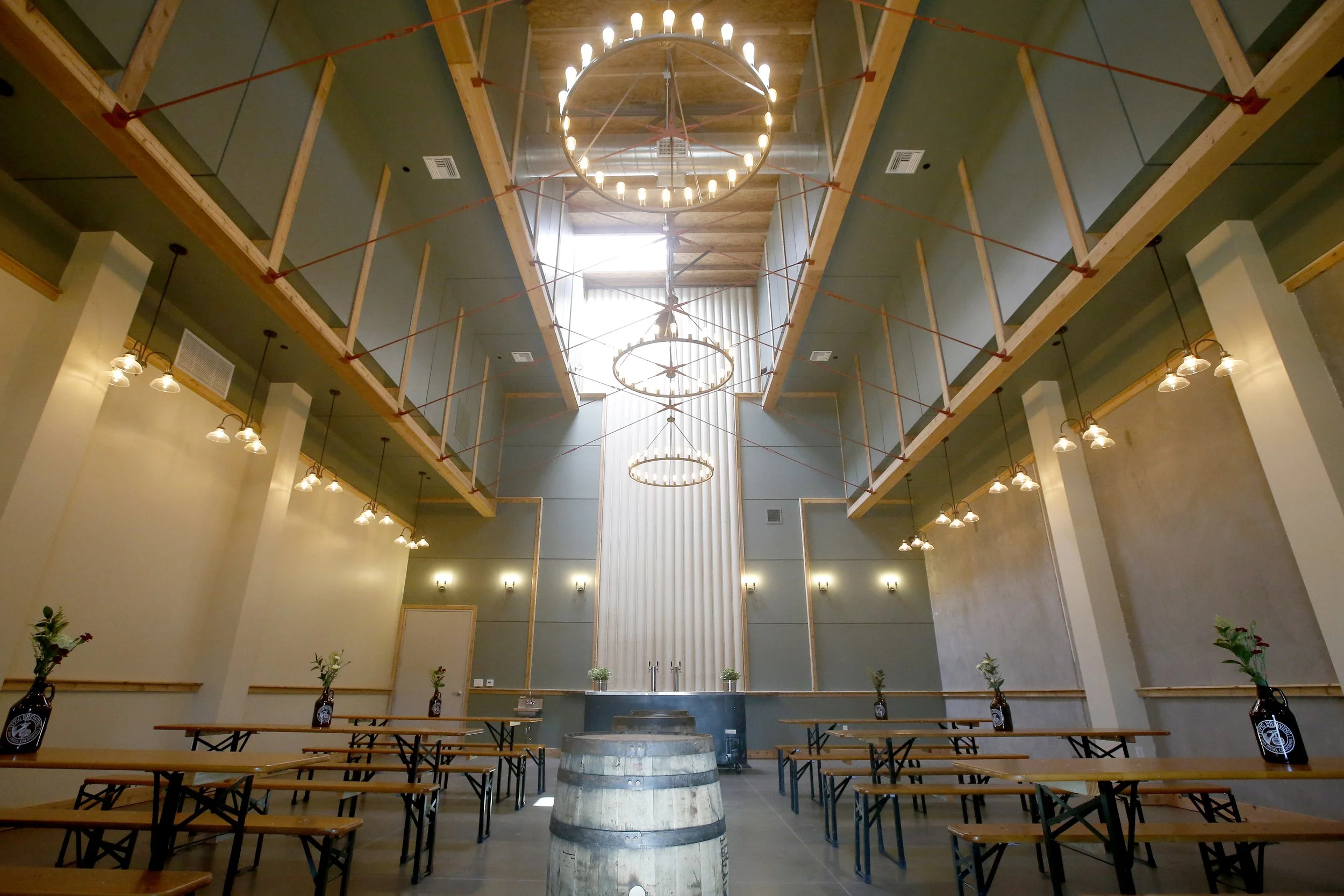EPPIG VISTA
VISTA, CALIFORNIA
EPPIG BREWERY EXPANSION | Hospitality
VISTA, CA
14,000 SF | Interior CONSTRUCTION
With the quick success of their first brewing venture, Eppig Brewing quickly needed more space to grow into their rising demand. It was a pleasure to venture back to the West Coast to help plan the new home and base of operations outside of San Diego. The design task was decidedly different: namely how to craft a setting of warmth and character within the reality of pop-up industrial construction—a space that was not only huge, but not outlined for any specific use. While its height and square footage provided necessities for growth and operations of actually making beer, the vast scale of interior volumes begged the question of how to make sure patrons were not traveling to have a beer in an airplane hanger. Without a doubt, the driving goal of the project became what efforts could be done to step the space back down to a human scale on a finite budget.
The task was at its hardest in what would be the Beer Hall—an ample 1,250 square feet with ceilings a staggering 33 feet tall. The design took the track of how to use the height to celebrate the activity but step down to give the room orientation and reduce scale at the edges to something more comfortable for a person to occupy. The massive overhead soffits offered opportunities to hide mechanical equipment and distribution while prompting an impression of ascension rather than simply vastness. From there, elements of natural wood frames, paneled reveals and painted cabling stepped the size all the way down fastening plates and light fixtures. The reeded pattern on the rear wall was ultimately constructed out of half-round aluminum gutter stock as a cost-effective way to express the verticality of the moment and celebrate the existing skylight in the space. Ultimately, a temple of beer.
The height of the front-facing tasting room was (thankfully) broken down by the platform of office space above. Using the existing structure as a spatial spine to be built off of with cabling and mounting for mechanical distribution, the space became a balance of cooler industrial materials and with the relief of softer, natural ones (not unlike the smaller mirco-brewery where Eppig’s new story had begun). The utilitarian spaces of corridors and bathrooms that served as connective tissue lent themselves to simpler strategies of telling a similar story. The realization of a “keg cloud” became the perfect compliment to what would otherwise simply be circulation—an localized event that failed to take anything away from the main spaces on either end.







